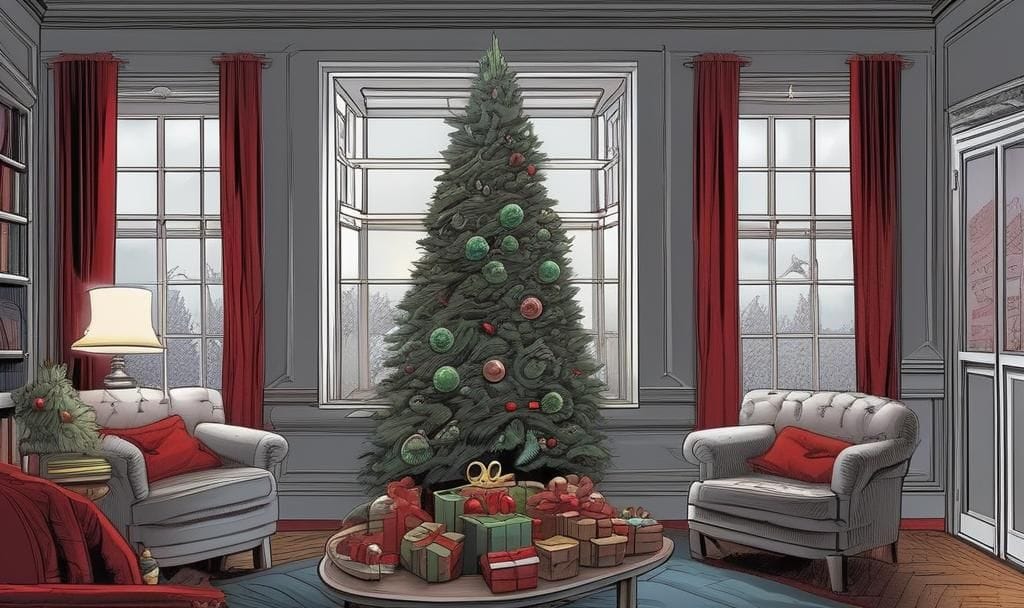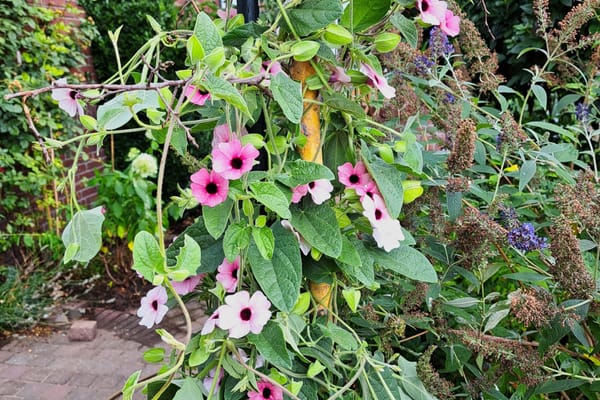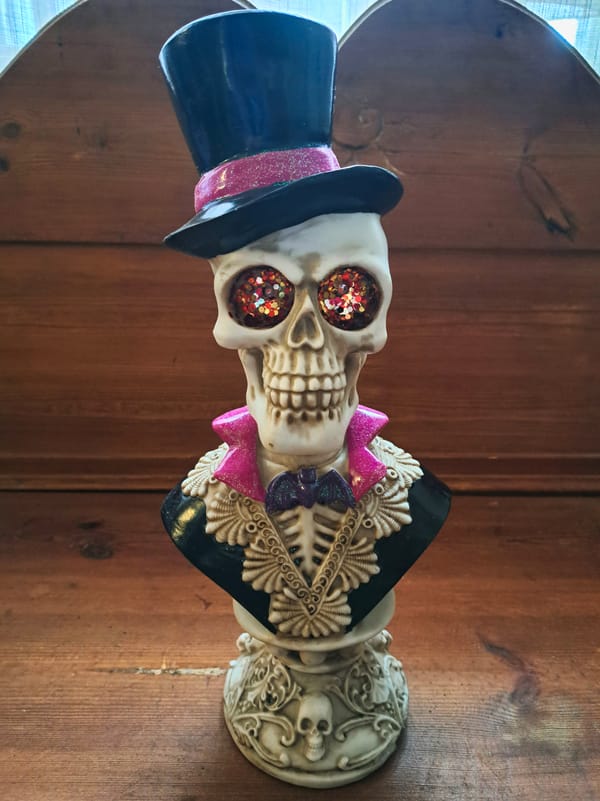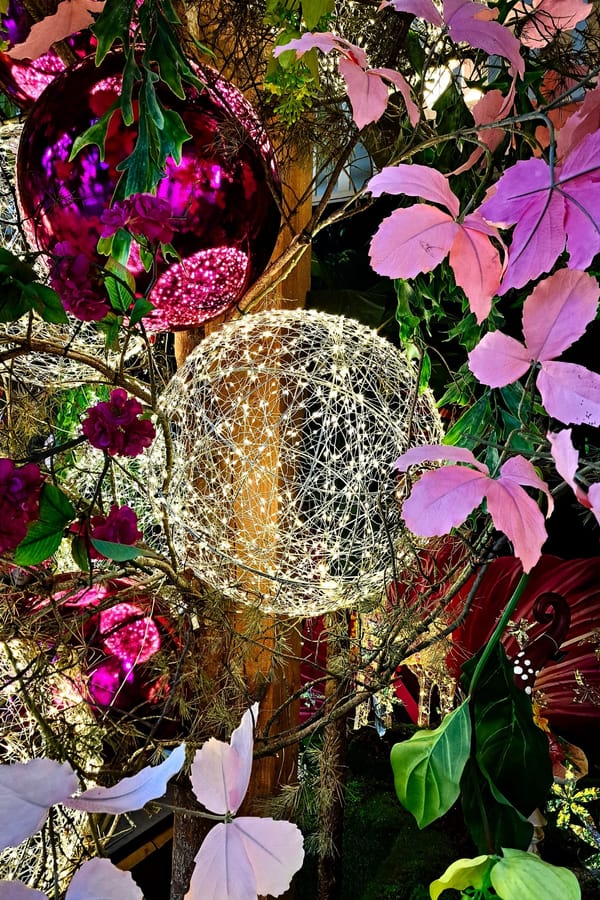Our house, in the middle of the street..
Our house, maybe not so much in the middle of the street but in the outskirts of our village is a querky place. It goes up and it goes down, I believe I counted to some 14 different levels.

So far we i.e. have three staircases at complete different locations of the house, plus the one to the basement, and the weird one to our attic.
One of the three lead to a space above our boot room. I have mentioned it before. I tried to make it into an office. However, the timing was not completely right cause we had so much else [still do] to do.
Please subscribe for free to receive new posts while also supporting my work and website.
Anyhow, the space is there and thanks to us it also have windows. When we moved in it was just a kind of smaller, secondary attic space. No it is part of the +12m dormer we installed across three rooms on the back of our house.
But still it’s an awkward space. I initially wanted it as my office, and still do. Lately we have finally figured out what will happen to this space.
We’re going to open up an entry point from our own upstairs, which means closing the current staircase from our boot room and gain more space down there.
When this is done the awkward upstairs of the boot room can turn into a laundry, slash office, slash guest room.
I know it is a long way to go before this is done but I am really looking forward. In my head I invision it like a tiny house kind of thing. Looking at tiny houses on Pinterest I am amazed what can be done with small spaces.
I believe we could even fit in both a toilet AND a shower!
Connecting them would be kind of easy breezy since we already have a bathroom on the other side of the wall. Something to think about.
Something I also think about in the present is how on earth we’re gonna get this place ready for 9 extras plus a toddle to come celebrate Christmas with us..




